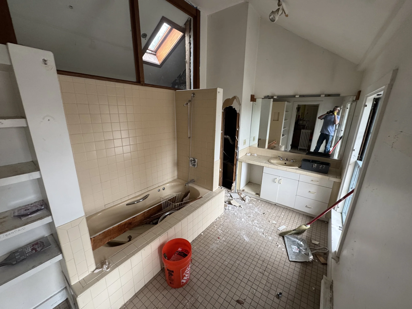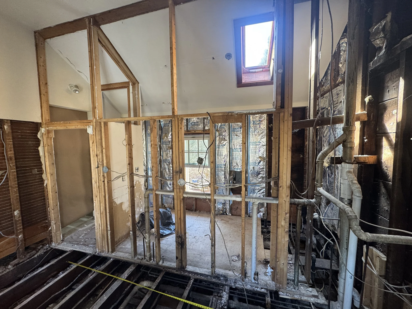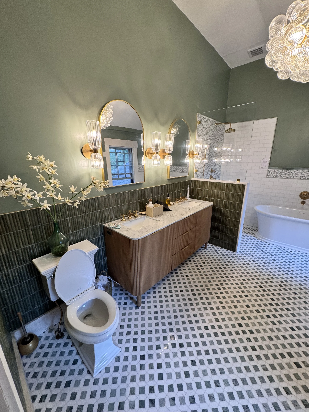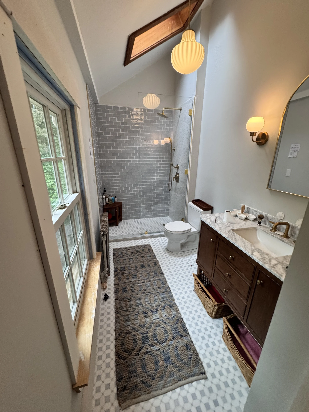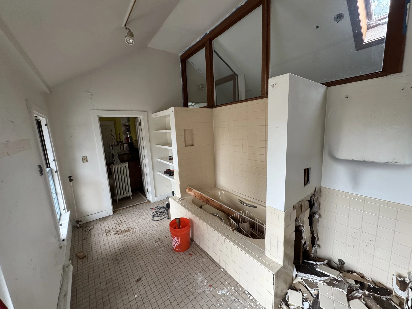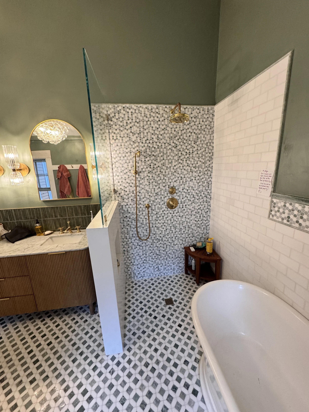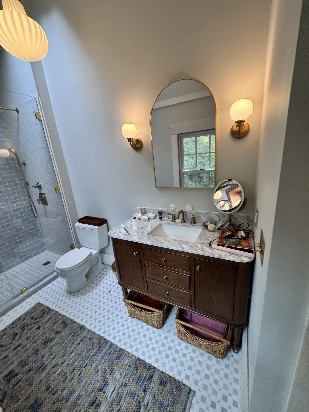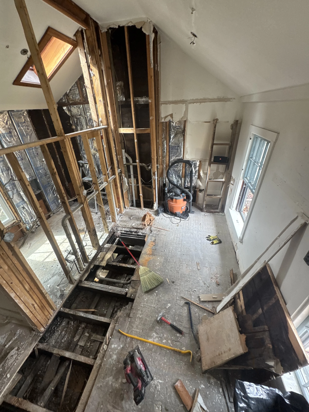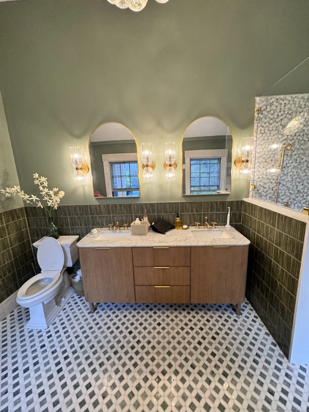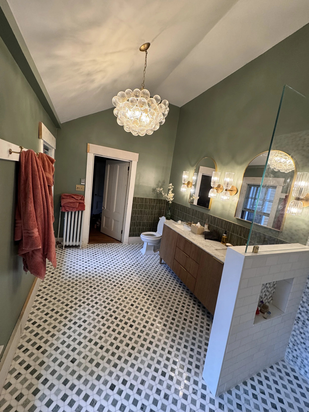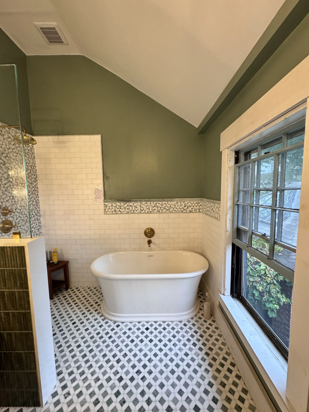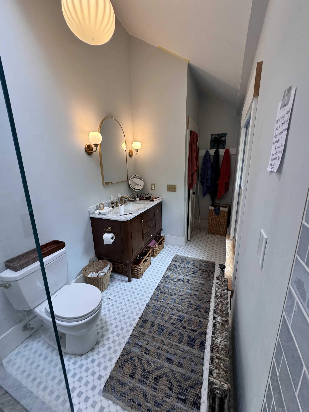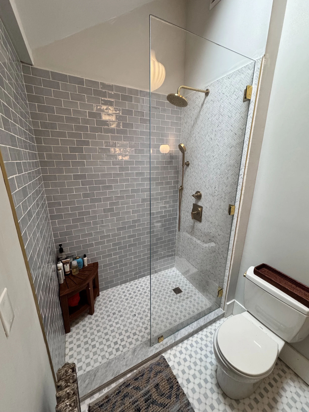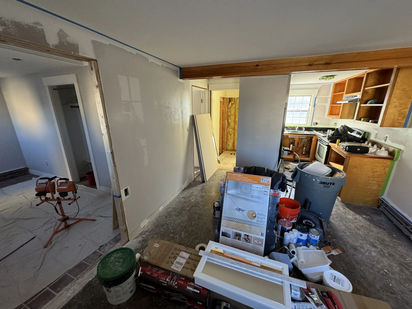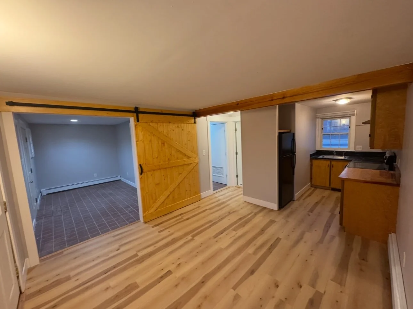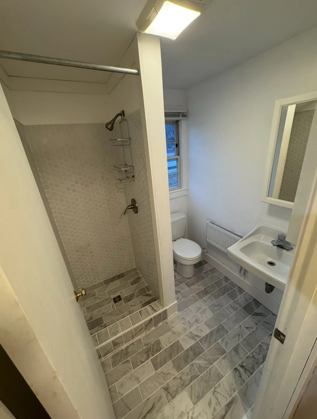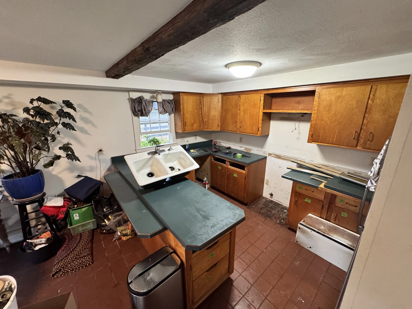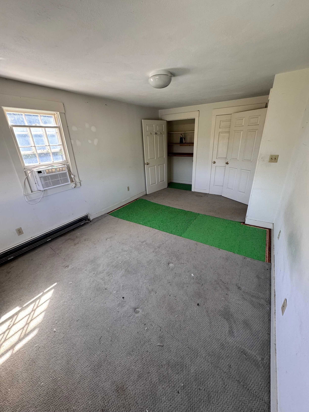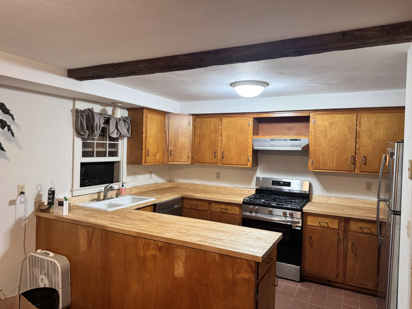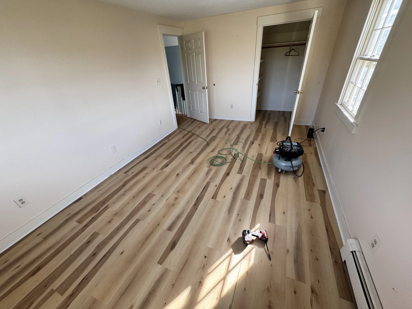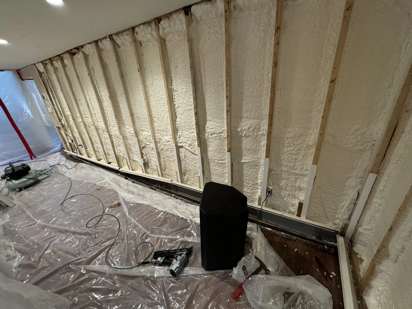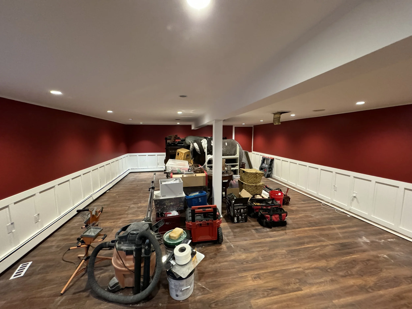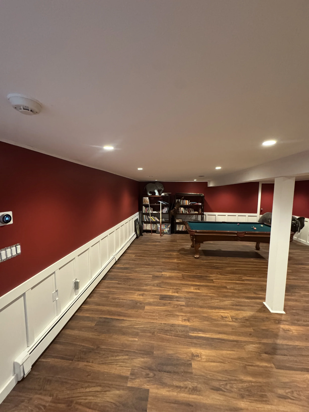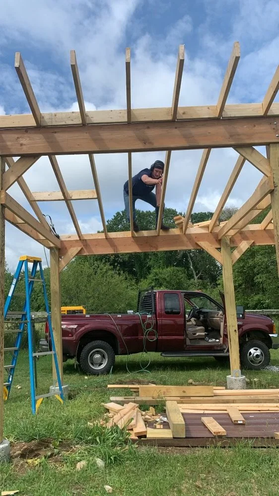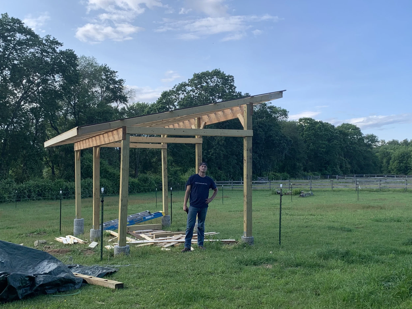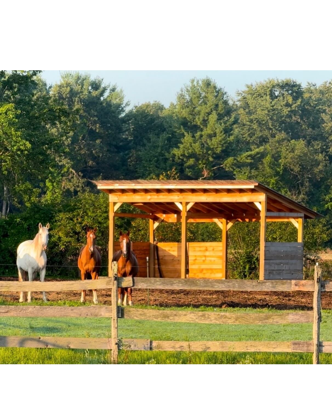Let’s make your project happen.
It all begins with an idea. Here are some that I’ve brought to life.
High End Double Bath Renovation:
This double bath renovation began with a client’s desire to give their historic home a new lease on life. They wanted to bring their bathroom amenities up to modern standards using top quality materials, while incorporating their own personal style. The result was a night and day upgrade from the cheaply done, crumbling, back to back bathrooms that existed when we began.
The owner chose to express her personal taste with a marble clad master bathroom. Her choice to pair the curb-less shower and standalone tub was simple yet elegant, and the heated floor installed beneath the marble mosaic tile ensures year round comfort. We worked together to build the vanity she desired into the surrounding walls using fluted tile that exactly matches the vanity’s sides. The brass fixtures and crystal lighting elements lend the room a classic yet distinguished finish.
On the other side of the wall, the smaller guest bathroom received a timeless traditional finish. Like the master, it is adorned with the highest quality materials. Yet it reflects a more conventional style than the ambience the client envisioned for the master. The mosaic floor tile is carried through a solid marble curb into the shower, where it is accented by Spanish subway tile walls. The brushed brass fixtures, and light blue finishes throughout create a bright and inviting space.
Budget Apartment Renovation:
This budget apartment renovation came about when owners of an equestrian property wanted to upgrade their staff housing and lease it at the market rate. We decided to go with the cheapest solutions and cut costs at every step while still achieving a quality product. We blew out a wall to turn an oversized mudroom into additional living space, and installed a sliding barn door to retain the option to divide the space. The kitchen cupboards received custom built doors, and the existing stained subfloor was floored with high quality vinyl plank. We also tore out the bathroom and replaced the stained fiberglass shower with a custom built tile solution. With minimal investment, the apartment rented at above market rate within a month of completion.
Budget Apartment Renovation #2:
After our success with the first apartment, the owners of the equestrian property wanted to do the same thing with their other apartment. The kitchen received stained butcher block countertops to replace the deteriorating linoleum, and all new stainless steel appliances to replace the dated, stained, white ones. The upstairs bathroom received a new vanity, customized to fit exactly into the footprint of the existing one. We also ripped out musky carpet in both bedrooms, and retrofitted it with quality vinyl plank. The end result addressed the glaring problems prohibiting it from market prices, and the space is now set to lease for top dollar.
Basement Renovation:
Water can cause a catastrophic amount of damage to a home, as this client found out when she returned from a weekend away to find her basement flooded with two feet of water. Her basement walls and insulation were ruined, but the silver lining was that she ended up with a brand new finished basement. Due to the fact that the home is near a river and relies on sump pumps, we decided to bombproof the basement in the case that it happens again. I contracted sealed cell waterproof spray foam insulation, then encased it with waterproof custom built PVC wainscoting. The client wanted the basement to match her grand historic home, so we manufactured a paneled wainscoting finish, installed waterproof vinyl plank flooring, and chose a deep burgundy paint for the drywall above. The end result was a subterranean entertainment space that will last forever, and can flood again with no damage.
Horse Shelter/ Vehicle Shed:
Horses are exceptionally hard on the buildings they inhabit. Thus when a client reached out about building a shelter for five young mares, I knew it had to be sturdy and well founded. I designed this simple yet remarkably effective answer to their needs. It was cost effective to build, and after five years it is still as sturdy as the day it was finished. On this project, we were constricted to a 200 sf footprint. Therefore I maximized the actual coverage with a roof that overhangs five feet in either direction. The result is a sturdy roof that easily bears their snow load, and effectively doubles the coverage area vs the structures actual footprint. I can configure this building style to meet any requirement by adding or deepening bays as needed.
